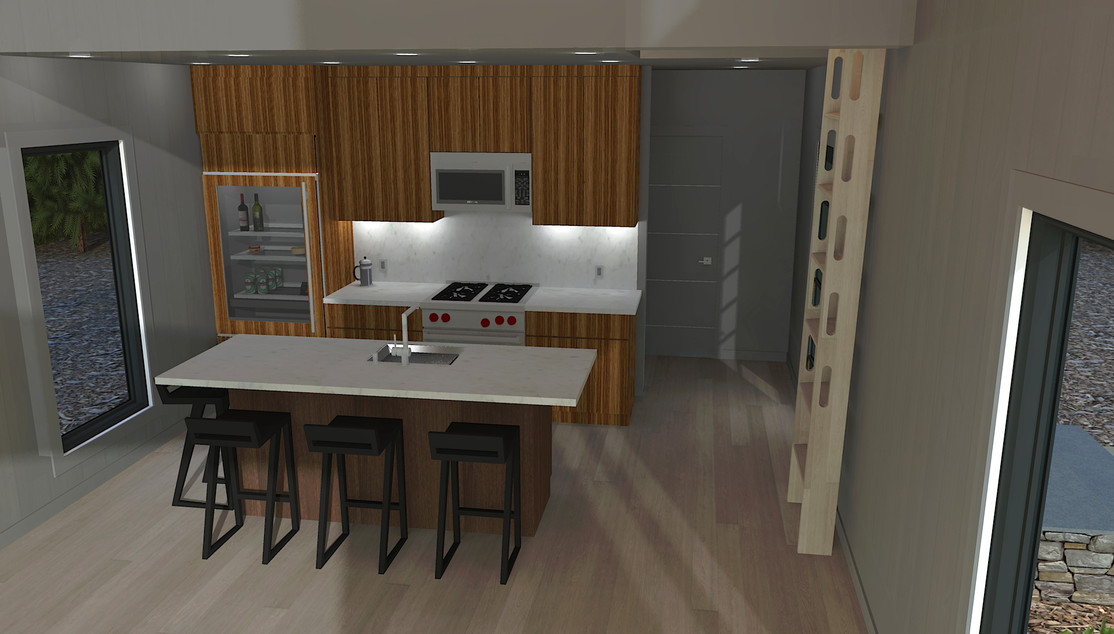top of page

The Sled House is a tiny home footprint that extends and elevates up. A modern and open feel with 1,036 square feet, 1 bedroom, 1 bathroom and an open Loft. The Loft overlooks the 2 story open Living Room. Think chalet with a modern shed roof twist. Large glass spaces and corner set windows fill the rooms with natural light and expand the exterior views.
Exterior Photo Gallery
Interior Photo Gallery
Download the Sled House plan booklet

by submitting form below
Tiny Elevated
Small but mighty! The Sled House has a tiny foot print but pushes upward with elevated ceilings and a 2 story clear Living Room.

bottom of page








